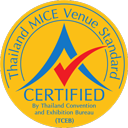Meetings & Event
Customizable space to accommodate any meeting functions Private or corporate, local or regional, one large Plaza Grand Ballroom or small break‐up rooms, Deevana Plaza Phuket Patong provides tailor‐made solutions for any scale of meetings, seminars, or conferences.
For further inquiries, please call +66 (0)76 302 100 or e-mail: info.dpp@deevanahotels.com, sales.clusterphuket@deevanahotels.com
Plaza Grand Ballroom
A theatre‐style ballroom with state‐of‐the‐art audio and visual equipment ensures an uneventful run of any large‐scale conferences or meetings.
Equipment
- Video projection and equipment
- LCD monitors
- Hi‐tech lighting system
- Audio equipment and amplifiers
- 2 independent control rooms
Area: 617 sq.m.
Plaza I Meeting Room
Featuring soothing cream color and a flexible venue for meeting style. Suitable for a medium to large function with a maximum of 300 capacities in cocktails style or theatre style, 100 capacities in the classroom, and 120 capacities for elegant grand dining banquet. Offer state-of-the-art sound, lighting, and audio-visual equipment.


Area : 332 sqm.
Height : 5 m.
Venue : 3rd Floor
Plaza II Meeting Room
Featuring soothing cream color and a flexible venue for meeting style. Suitable for a medium to large function with a maximum of 200 capacities in cocktails style or theatre style, 100 capacities in the classroom, and 120 capacities for elegant grand dining banquet. Offer state-of-the-art sound, lighting, and audio-visual equipment.
Area : 285 sqm.
Height : 5 m.
Venue : 3rd Floor
Square I Meeting Room
Located on the 5th floor in a private function venue zone with a large foyer sharing with Square II that looks out to the all-encompassing views down below. Ideal place for small to medium functions or break-out meetings or training sessions. With a maximum of 50 capacities in cocktails style or theatre style, 35 capacities in the classroom, and 50 capacities for banquet style.
Area : 109 sqm.
Height : 2.4 m.
Venue : 5th Floor
Square II Meeting Room
Located on the 5th floor in a private function venue zone with a large foyer sharing with Square I that looks out to the all-encompassing views down below. Ideal place for small to medium functions or break-out meetings or training sessions. With a maximum of 40 capacities in cocktails style or theatre style, 24 capacities in the classroom, and 30 capacities for banquet style.
Area : 76 sqm.
Height : 2.4 m.
Venue : 5th Floor
Meeting Room Capacity
| Conference rooms | Area (sqm) | Celling Height (m) | U-Shape | Rectangle | Theatre | Classroom | Banquet | Cocktail |
|---|---|---|---|---|---|---|---|---|
| Plaza Grand Balloon | 617 | 5 | - | - | 500 | 200 | 250 | 600 |
| Plaza I | 332 | 5 | 50 | 50 | 300 | 120 | 120 | 300 |
| Plaza II | 285 | 5 | 40 | 40 | 200 | 100 | 120 | 300 |
| Square I | 109 | 2.4 | 30 | 30 | 50 | 35 | 50 | 60 |
| Square II | 76 | 2.4 | 20 | 20 | 40 | 24 | 30 | 40 |
| Square Lounge | 82 | 2.5 | 20 | 20 | 40 | 24 | 30 | 40 |











